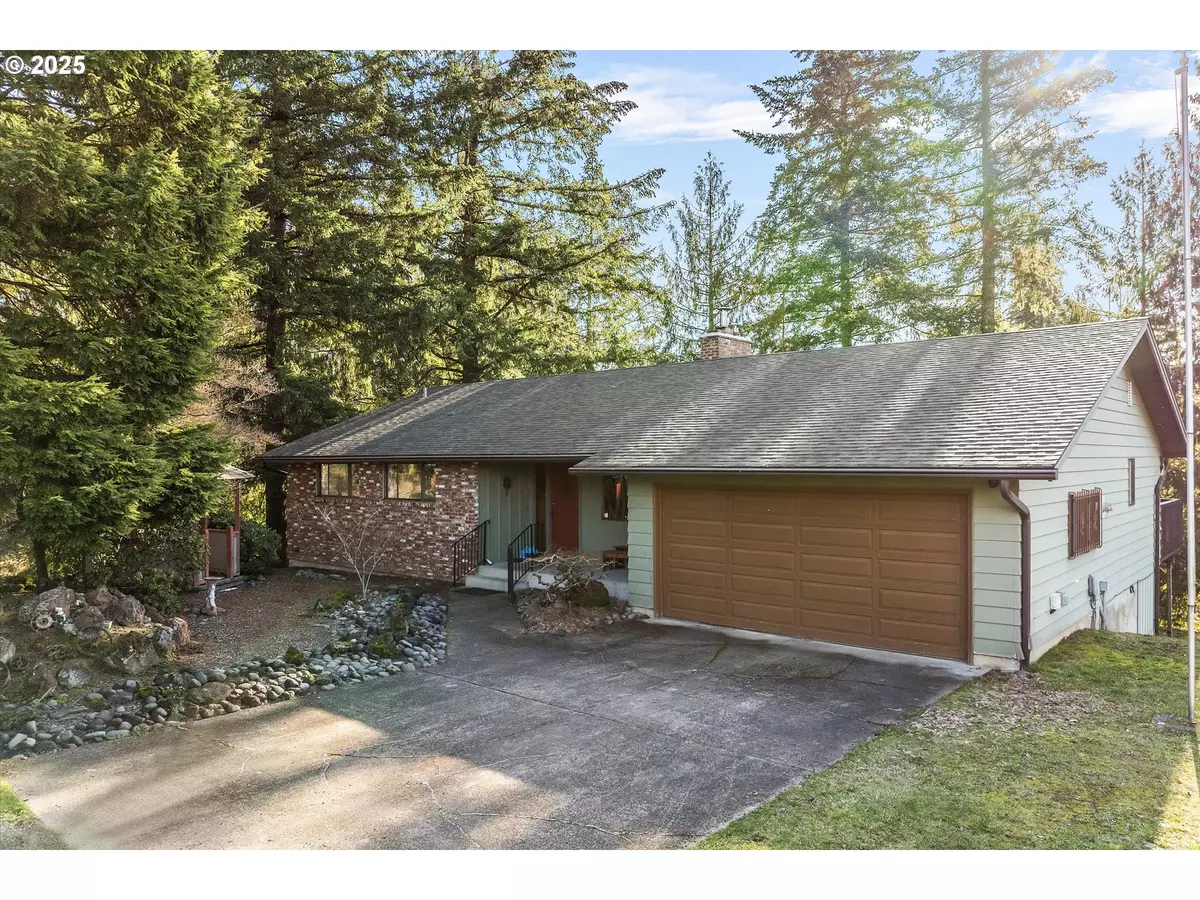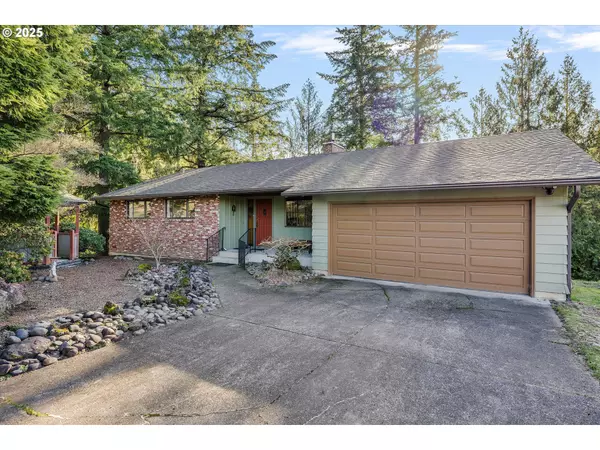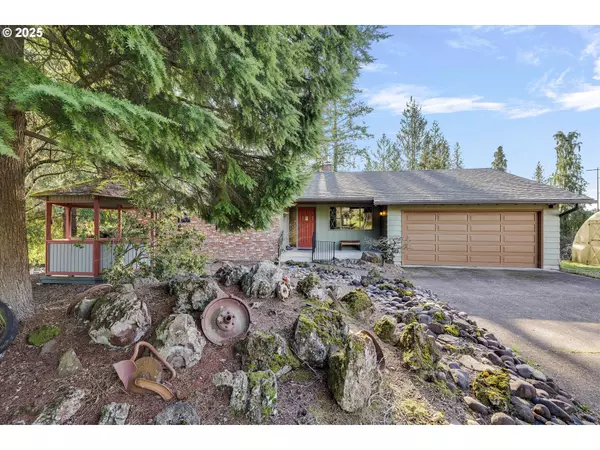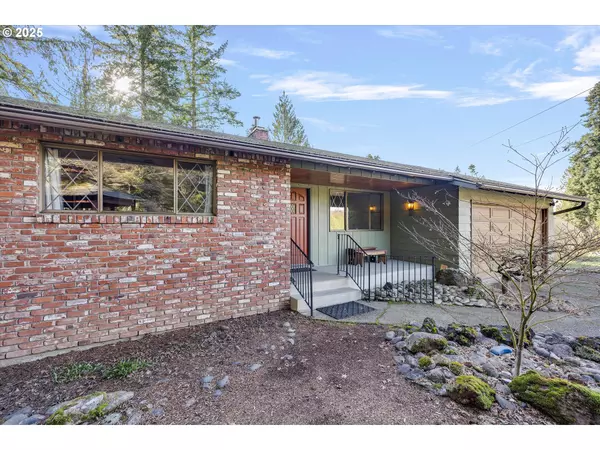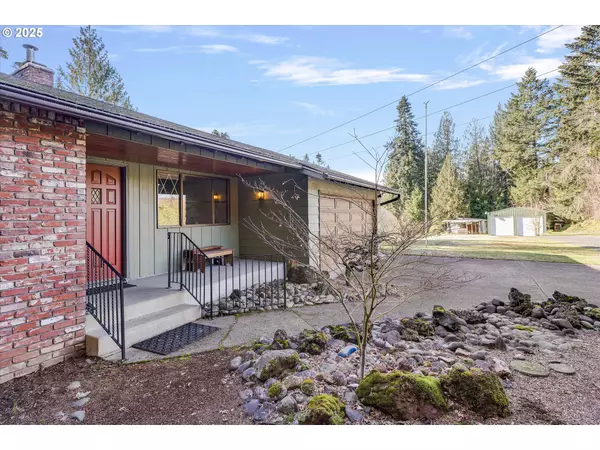22565 S PENMAN RD Oregon City, OR 97045
4 Beds
2.1 Baths
3,000 SqFt
OPEN HOUSE
Sun Jan 26, 1:00pm - 3:00pm
UPDATED:
01/22/2025 11:06 AM
Key Details
Property Type Single Family Home
Sub Type Single Family Residence
Listing Status Active
Purchase Type For Sale
Square Footage 3,000 sqft
Price per Sqft $283
MLS Listing ID 299360506
Style Stories2, Daylight Ranch
Bedrooms 4
Full Baths 2
Year Built 1971
Annual Tax Amount $5,815
Tax Year 2024
Lot Size 4.070 Acres
Property Description
Location
State OR
County Clackamas
Area _146
Zoning EFU
Rooms
Basement Daylight
Interior
Interior Features Ceiling Fan, Concrete Floor, Garage Door Opener, High Speed Internet, Laundry
Heating Forced Air, Heat Pump
Cooling Central Air, Heat Pump
Fireplaces Number 2
Fireplaces Type Insert
Appliance Builtin Oven, Builtin Range, Dishwasher, Disposal, Pantry
Exterior
Exterior Feature Deck, Fenced, Gazebo, Greenhouse, Patio, R V Parking, Tool Shed, Yard
Parking Features Attached, Oversized
Garage Spaces 2.0
View Territorial, Trees Woods
Roof Type Composition
Accessibility GarageonMain, MainFloorBedroomBath
Garage Yes
Building
Lot Description Gentle Sloping, Pasture, Pond, Trees, Wooded
Story 2
Foundation Slab, Stem Wall
Sewer Septic Tank
Water Well
Level or Stories 2
Schools
Elementary Schools Carus
Middle Schools Baker Prairie
High Schools Canby
Others
Senior Community No
Acceptable Financing Cash, Conventional, FHA, VALoan
Listing Terms Cash, Conventional, FHA, VALoan


