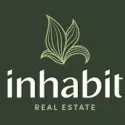3763 ROCKCRESS RD Eugene, OR 97403
4 Beds
2.1 Baths
2,427 SqFt
OPEN HOUSE
Sat Jul 19, 2:30pm - 4:30pm
Sun Jul 20, 11:00am - 1:00pm
UPDATED:
Key Details
Property Type Single Family Home
Sub Type Single Family Residence
Listing Status Active
Purchase Type For Sale
Square Footage 2,427 sqft
Price per Sqft $300
MLS Listing ID 752937556
Style Stories2, Traditional
Bedrooms 4
Full Baths 2
Year Built 2022
Annual Tax Amount $7,442
Tax Year 2024
Lot Size 7,840 Sqft
Property Sub-Type Single Family Residence
Property Description
Location
State OR
County Lane
Area _243
Rooms
Basement Crawl Space
Interior
Interior Features Garage Door Opener, High Ceilings, Laundry, Luxury Vinyl Plank, Quartz, Soaking Tub, Wallto Wall Carpet, Washer Dryer
Heating Forced Air
Cooling Central Air
Fireplaces Number 1
Fireplaces Type Gas
Appliance Builtin Range, Convection Oven, Cook Island, Dishwasher, Disposal, Free Standing Refrigerator, Gas Appliances, Island, Microwave, Pantry, Plumbed For Ice Maker, Quartz, Range Hood, Stainless Steel Appliance, Tile, Water Purifier
Exterior
Exterior Feature Covered Patio, Fenced, Porch, Sprinkler, Yard
Parking Features Attached
Garage Spaces 3.0
View City, Mountain
Roof Type Composition
Accessibility MainFloorBedroomBath
Garage Yes
Building
Lot Description Sloped
Story 2
Foundation Concrete Perimeter, Stem Wall
Sewer Public Sewer
Water Public Water
Level or Stories 2
Schools
Elementary Schools Edison
Middle Schools Roosevelt
High Schools South Eugene
Others
HOA Name Currently appears to not be operating. However, this may change in the future.
Senior Community No
Acceptable Financing Conventional, FHA
Listing Terms Conventional, FHA
Virtual Tour https://dl.dropboxusercontent.com/scl/fi/98pya26tud2oi22unkj6o/Cinematic-Tour.mp4?rlkey=pub7k33hpluo4fh9mrmid2yz0&raw=1






