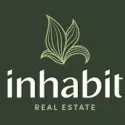1425 PERDUE LOOP Eugene, OR 97401
2 Beds
2 Baths
1,464 SqFt
OPEN HOUSE
Sat Jul 19, 1:00pm - 3:00pm
Mon Jul 21, 12:00pm - 2:00pm
UPDATED:
Key Details
Property Type Townhouse
Sub Type Townhouse
Listing Status Active
Purchase Type For Sale
Square Footage 1,464 sqft
Price per Sqft $280
MLS Listing ID 775861464
Style Townhouse
Bedrooms 2
Full Baths 2
HOA Fees $315/mo
Year Built 2008
Annual Tax Amount $3,869
Tax Year 2024
Lot Size 871 Sqft
Property Sub-Type Townhouse
Property Description
Location
State OR
County Lane
Area _242
Rooms
Basement None
Interior
Interior Features Engineered Hardwood, Garage Door Opener, Laundry, Tile Floor, Wallto Wall Carpet, Washer Dryer
Heating Forced Air
Cooling Central Air
Appliance Dishwasher, Disposal, Free Standing Range, Free Standing Refrigerator, Island, Microwave, Pantry, Quartz, Range Hood, Stainless Steel Appliance
Exterior
Exterior Feature Patio, Private Road, Water Feature
Parking Features Attached
Garage Spaces 1.0
Roof Type Composition
Garage Yes
Building
Lot Description Level
Story 2
Foundation Slab
Sewer Public Sewer
Water Public Water
Level or Stories 2
Schools
Elementary Schools Willagillespie
Middle Schools Cal Young
High Schools Sheldon
Others
Senior Community No
Acceptable Financing Cash, Conventional
Listing Terms Cash, Conventional






