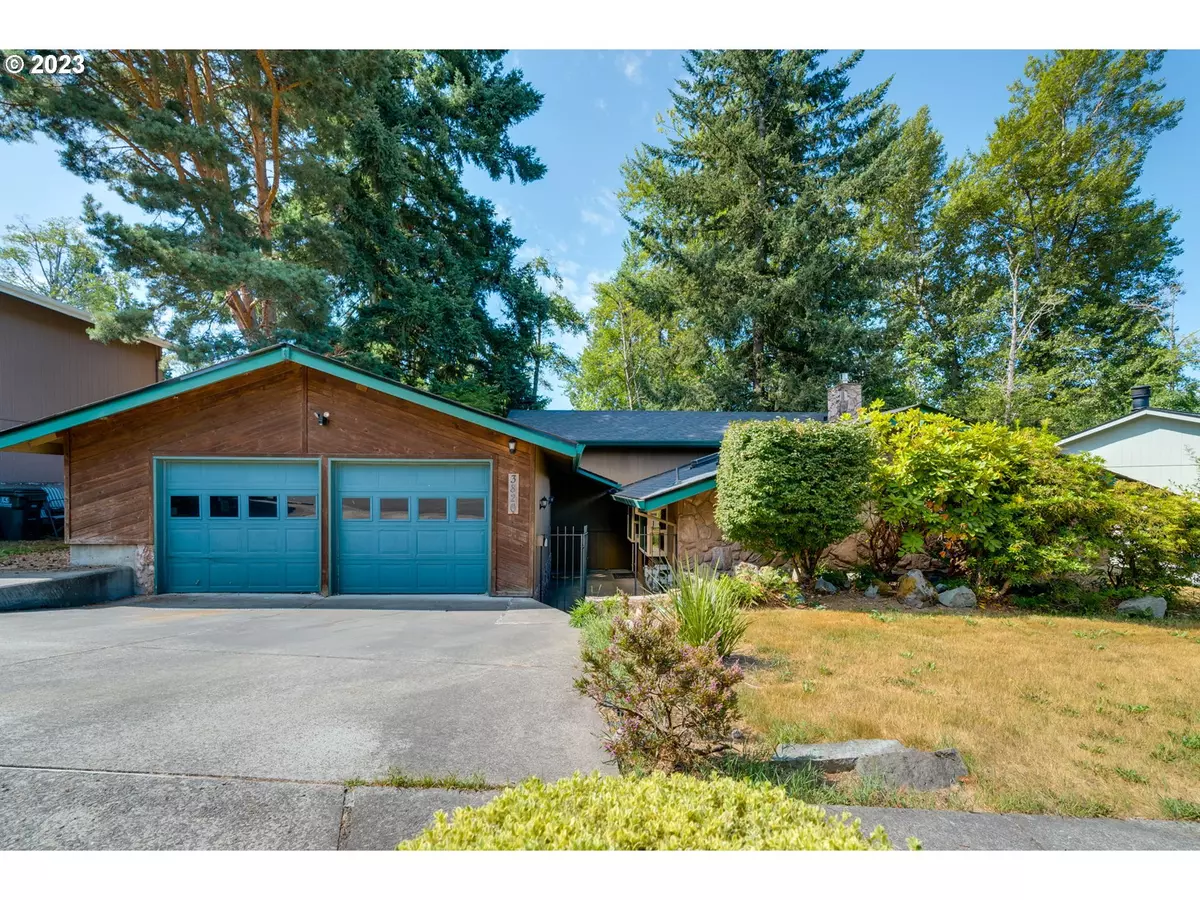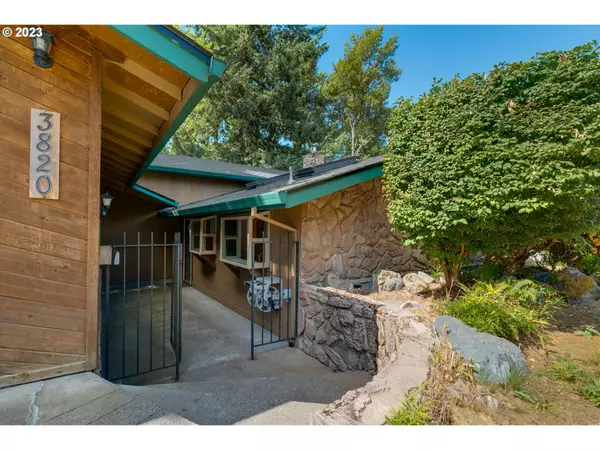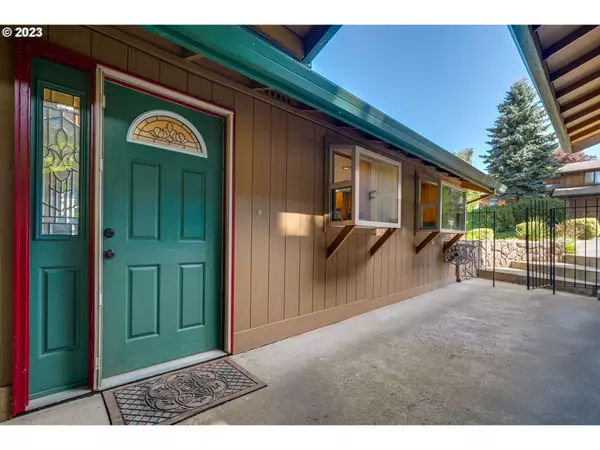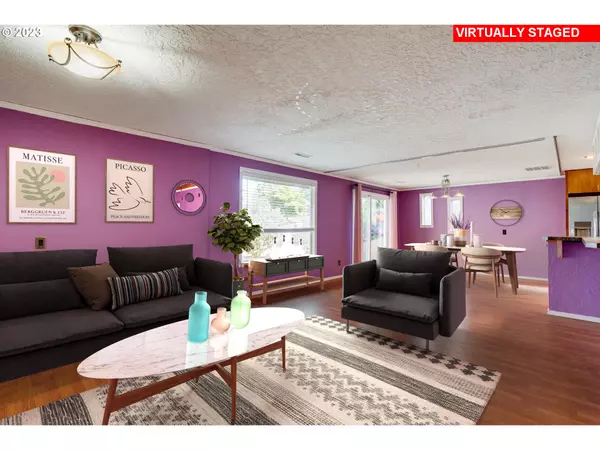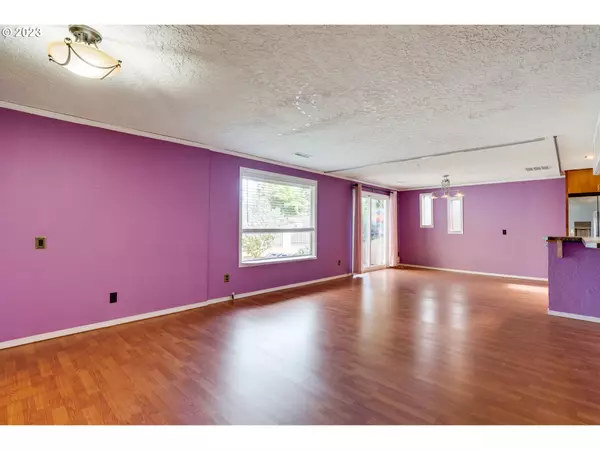Bought with Inhabit Real Estate
$485,000
$475,000
2.1%For more information regarding the value of a property, please contact us for a free consultation.
3820 SE EL CAMINO DR Gresham, OR 97080
3 Beds
3 Baths
2,329 SqFt
Key Details
Sold Price $485,000
Property Type Single Family Home
Sub Type Single Family Residence
Listing Status Sold
Purchase Type For Sale
Square Footage 2,329 sqft
Price per Sqft $208
Subdivision Powel Valley
MLS Listing ID 23314677
Sold Date 11/01/23
Style Tri Level
Bedrooms 3
Full Baths 3
HOA Y/N No
Year Built 1974
Annual Tax Amount $5,049
Tax Year 2022
Lot Size 8,276 Sqft
Property Description
Tri-level home with loads of character. This 3 bedroom, 3 bathroom house feels larger than its 2,329 sqft. Plenty of room to work from home, host friends and family, or have a designated space for crafts and hobbies. Spacious kitchen, cozy family room with gas fireplace, bonus room, and even a sauna! Enjoy the private deck that backs to trees and peaceful Kelly Creek. Oversized garage with built-in storage and workbench. House is private and located in an established well-kept neighborhood with many long-time residents. Conveniently located less than 5 minutes from grocery stores, MAX Blue Line Park n Ride, Mt. Hood Community College, Gresham Golf Course and more. New carpet and newer roof.
Location
State OR
County Multnomah
Area _144
Rooms
Basement Finished
Interior
Interior Features Bamboo Floor, Solar Tube, Wallto Wall Carpet, Washer Dryer
Heating Forced Air
Cooling Central Air
Fireplaces Number 1
Fireplaces Type Gas
Appliance Free Standing Range, Free Standing Refrigerator, Instant Hot Water, Island, Stainless Steel Appliance
Exterior
Exterior Feature Deck, Patio, Tool Shed, Workshop
Parking Features Detached, Oversized
Garage Spaces 2.0
Waterfront Description Creek
View Y/N true
View Creek Stream, Trees Woods
Roof Type Composition
Garage Yes
Building
Lot Description Private, Trees
Story 3
Foundation Slab
Sewer Public Sewer
Water Public Water
Level or Stories 3
New Construction No
Schools
Elementary Schools Powell Valley
Middle Schools Gordon Russell
High Schools Sam Barlow
Others
Senior Community No
Acceptable Financing Cash, Conventional, FHA, VALoan
Listing Terms Cash, Conventional, FHA, VALoan
Read Less
Want to know what your home might be worth? Contact us for a FREE valuation!

Our team is ready to help you sell your home for the highest possible price ASAP


