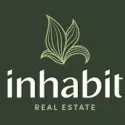Bought with Windermere Northwest Living
$520,000
$500,000
4.0%For more information regarding the value of a property, please contact us for a free consultation.
2114 NE VILLAGE GREEN DR Vancouver, WA 98684
3 Beds
2.1 Baths
1,479 SqFt
Key Details
Sold Price $520,000
Property Type Single Family Home
Sub Type Single Family Residence
Listing Status Sold
Purchase Type For Sale
Square Footage 1,479 sqft
Price per Sqft $351
MLS Listing ID 242953531
Sold Date 03/14/25
Style Stories1, Ranch
Bedrooms 3
Full Baths 2
Year Built 1971
Annual Tax Amount $4,474
Tax Year 2024
Lot Size 0.260 Acres
Property Sub-Type Single Family Residence
Property Description
Wonderful Evergreen area home on over a quarter of an acre featuring 2 car garage with tool area, newer water heater and updated electrical panel with service door to backyard. Sunken and vaulted living room with wood burning insert. Newer roof, vinyl windows, remodeled kitchen, SS appliances, new engineered hardwood floors in kitchen and dining area. Remodeled bathrooms, including walk in shower to primary suite. Fenced backyard with sprinkler system, path from front of the house to the back, as well as large patio for entertaining. Septic just inspected too.
Location
State WA
County Clark
Area _22
Zoning R-4
Rooms
Basement Crawl Space
Interior
Interior Features Garage Door Opener, Granite, High Speed Internet, Laminate Flooring, Vaulted Ceiling, Wallto Wall Carpet, Washer Dryer
Heating Ceiling
Cooling None
Fireplaces Number 1
Fireplaces Type Stove, Wood Burning
Appliance Dishwasher, Free Standing Range, Free Standing Refrigerator, Granite, Microwave, Pantry, Plumbed For Ice Maker
Exterior
Exterior Feature Fenced, Patio, Porch, Poultry Coop, Public Road, Sprinkler, Tool Shed, Yard
Parking Features Attached
Garage Spaces 2.0
View Trees Woods
Roof Type Composition
Accessibility GarageonMain, MinimalSteps, OneLevel, UtilityRoomOnMain, WalkinShower
Garage Yes
Building
Lot Description Level, Private, Trees
Story 1
Foundation Concrete Perimeter, Pillar Post Pier
Sewer Septic Tank, Standard Septic
Water Public Water
Level or Stories 1
Schools
Elementary Schools Endeavour
Middle Schools Cascade
High Schools Evergreen
Others
Senior Community No
Acceptable Financing Cash, Conventional, FHA, VALoan
Listing Terms Cash, Conventional, FHA, VALoan
Read Less
Want to know what your home might be worth? Contact us for a FREE valuation!

Our team is ready to help you sell your home for the highest possible price ASAP






