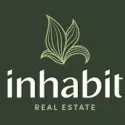Bought with Opt
$491,000
$525,000
6.5%For more information regarding the value of a property, please contact us for a free consultation.
13065 SW WEIR RD Beaverton, OR 97008
3 Beds
2 Baths
1,641 SqFt
Key Details
Sold Price $491,000
Property Type Single Family Home
Sub Type Single Family Residence
Listing Status Sold
Purchase Type For Sale
Square Footage 1,641 sqft
Price per Sqft $299
MLS Listing ID 155365446
Sold Date 03/25/25
Style Stories1, Ranch
Bedrooms 3
Full Baths 2
Year Built 1979
Annual Tax Amount $5,950
Tax Year 2024
Lot Size 6,969 Sqft
Property Sub-Type Single Family Residence
Property Description
Spacious, move-in-ready, single-level ranch-style home in South Beaverton. The large, sunken living room features a vaulted and beamed ceiling, creating an open and airy feel. The family room offers a cozy wood-burning fireplace and abundant natural light. The fully equipped kitchen includes ample cabinet space, a built-in stove and oven, and a refrigerator. The primary suite features a private bath and a large closet. The home also boasts brand new exterior paint and a newer roof. The slider leads to a fully fenced private backyard with a large patio and raised garden beds. Located in a prime neighborhood and abutting a walking trail, and is situated in an excellent school district.
Location
State OR
County Washington
Area _150
Rooms
Basement Crawl Space
Interior
Interior Features Garage Door Opener, Laminate Flooring, Laundry, Vaulted Ceiling, Vinyl Floor, Wallto Wall Carpet, Washer Dryer
Heating Forced Air
Fireplaces Number 1
Fireplaces Type Wood Burning
Appliance Builtin Oven, Cooktop, Dishwasher, Disposal, Free Standing Refrigerator, Range Hood
Exterior
Exterior Feature Fenced, Patio, Raised Beds, Yard
Parking Features Attached
Garage Spaces 2.0
View Seasonal
Roof Type Composition
Accessibility AccessibleFullBath, BuiltinLighting, GarageonMain, MainFloorBedroomBath, MinimalSteps, NaturalLighting, OneLevel, Parking, UtilityRoomOnMain, WalkinShower
Garage Yes
Building
Lot Description Level
Story 1
Sewer Public Sewer
Water Public Water
Level or Stories 1
Schools
Elementary Schools Hiteon
Middle Schools Conestoga
High Schools Southridge
Others
Senior Community No
Acceptable Financing Cash, Conventional, FHA, VALoan
Listing Terms Cash, Conventional, FHA, VALoan
Read Less
Want to know what your home might be worth? Contact us for a FREE valuation!

Our team is ready to help you sell your home for the highest possible price ASAP






