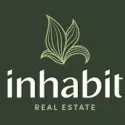Bought with Keller Williams Realty Mid-Willamette
$645,000
$649,900
0.8%For more information regarding the value of a property, please contact us for a free consultation.
15440 SW 81ST AVE Portland, OR 97224
4 Beds
2.1 Baths
1,950 SqFt
Key Details
Sold Price $645,000
Property Type Single Family Home
Sub Type Single Family Residence
Listing Status Sold
Purchase Type For Sale
Square Footage 1,950 sqft
Price per Sqft $330
MLS Listing ID 780692294
Sold Date 03/28/25
Style Traditional
Bedrooms 4
Full Baths 2
Year Built 1989
Annual Tax Amount $5,903
Tax Year 2024
Lot Size 5,227 Sqft
Property Sub-Type Single Family Residence
Property Description
This well appointed, lovely traditional is settled in on a quiet street, offering all four bedrooms upstairs! A bright kitchen with island and built-in desk opens to a cozy family room with a wood burning fireplace. The living room is flooded with natural light through a charming bay window and flows into a generous sized dining room. The backyard, fully fenced, provides a space with a covered deck perfect for entertaining, space to BBQ and a yard for kids and pets to play! Tucked away in a pleasant neighborhood, yet just minutes to Bridgeport shopping and restaurants, hwy access, transit, schools and parks. Solar panels and electric car charger. This lovingly cared for home won't disappoint!
Location
State OR
County Washington
Area _151
Rooms
Basement Crawl Space
Interior
Interior Features Garage Door Opener, Sprinkler, Wood Floors
Heating Forced Air
Cooling Central Air
Fireplaces Number 1
Fireplaces Type Wood Burning
Appliance Dishwasher, Disposal, Free Standing Refrigerator, Gas Appliances, Granite, Island
Exterior
Exterior Feature Covered Deck, Deck, Fenced, Sprinkler, Yard
Parking Features Attached
Garage Spaces 2.0
Roof Type Composition
Garage Yes
Building
Lot Description Level, Solar
Story 2
Foundation Concrete Perimeter
Sewer Public Sewer
Water Public Water
Level or Stories 2
Schools
Elementary Schools Durham
Middle Schools Twality
High Schools Tigard
Others
Senior Community No
Acceptable Financing Cash, Conventional, FHA
Listing Terms Cash, Conventional, FHA
Read Less
Want to know what your home might be worth? Contact us for a FREE valuation!

Our team is ready to help you sell your home for the highest possible price ASAP






