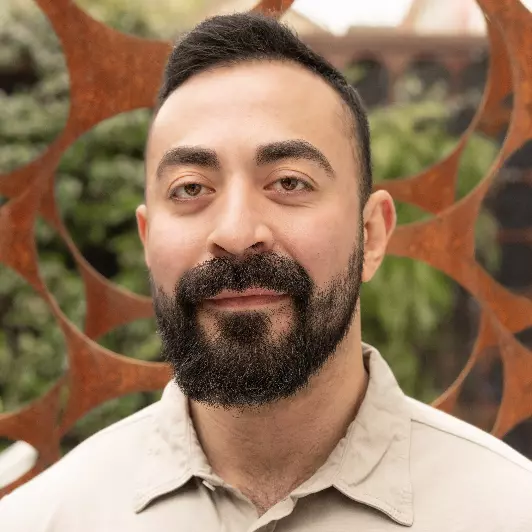Bought with Urban Nest Realty
$735,000
$650,000
13.1%For more information regarding the value of a property, please contact us for a free consultation.
1924 SE 37TH AVE Portland, OR 97214
3 Beds
1 Bath
1,968 SqFt
Key Details
Sold Price $735,000
Property Type Single Family Home
Sub Type Single Family Residence
Listing Status Sold
Purchase Type For Sale
Square Footage 1,968 sqft
Price per Sqft $373
MLS Listing ID 344443630
Sold Date 04/07/25
Style Bungalow
Bedrooms 3
Full Baths 1
Year Built 1910
Annual Tax Amount $6,004
Tax Year 2024
Lot Size 3,484 Sqft
Property Sub-Type Single Family Residence
Property Description
Charming, restored Hawthorne bungalow – a perfect blend of vintage charm & modern living! In the heart of the wildly popular Hawthorne District and equidistant to the hip eateries and shops on SE Division, the location is Chef's Kiss. It's also recognized as a "Biker's Paradise" with a perfect 100 BikeScore rating. From the moment you arrive, the inviting front porch beckons you to slow down and savor the neighborhood's energy. It's tempting to perch outside in a rocking chair for hours and enjoy the good vibes. Inside, sunlight pours through custom wood windows, seemingly dancing off the gorgeous wood floors and high ceilings. The bright, open living space has been thoughtfully redesigned and modernized, while skylights upstairs also brighten the home with natural light. You'll notice the high quality upgrades and finishes throughout the house, from the cherry hardwood floors and widows to trim. The fully remodeled kitchen blends sophisticated style and function. Marble countertops, stainless appliances, high-end lighting and eat-in bar. Outside is a private, fenced backyard—a small urban retreat. The front yard has raised beds that are mulched and ready for your 2025 garden. The full basement with laundry area offers exceptional storage or workshop potential. Parking is a breeze in the custom driveway in front of the attached garage. Don't miss this Portland gem! It's time to live your best life in one of the most pedestrian friendly areas. Invite your friends to join you for a movie at the Bagdad, splurge at Ava Gene's, catch brunch at Por Que No or pizza at Apizza Scholls. Great cycling nearby on Mt Tabor and plenty of parks nearby too!
Location
State OR
County Multnomah
Area _143
Rooms
Basement Full Basement, Unfinished
Interior
Interior Features Ceiling Fan, Garage Door Opener, Hardwood Floors, High Ceilings, Laundry, Skylight, Wallto Wall Carpet, Washer Dryer
Heating Forced Air90
Cooling None
Appliance Dishwasher, Disposal, Free Standing Range, Free Standing Refrigerator, Marble, Stainless Steel Appliance
Exterior
Exterior Feature Deck, Fenced, Porch, Raised Beds, Workshop, Yard
Parking Features Attached
Garage Spaces 1.0
Roof Type Composition
Garage Yes
Building
Story 2
Sewer Public Sewer
Water Public Water
Level or Stories 2
Schools
Elementary Schools Abernethy
Middle Schools Hosford
High Schools Cleveland
Others
Senior Community No
Acceptable Financing Cash, Conventional, FHA, VALoan
Listing Terms Cash, Conventional, FHA, VALoan
Read Less
Want to know what your home might be worth? Contact us for a FREE valuation!

Our team is ready to help you sell your home for the highest possible price ASAP






