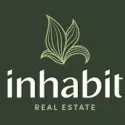Bought with Premiere Property Group, LLC
$520,000
$519,900
For more information regarding the value of a property, please contact us for a free consultation.
4105 NE 132ND PL Portland, OR 97230
3 Beds
2 Baths
1,552 SqFt
Key Details
Sold Price $520,000
Property Type Single Family Home
Sub Type Single Family Residence
Listing Status Sold
Purchase Type For Sale
Square Footage 1,552 sqft
Price per Sqft $335
Subdivision Prestige Park
MLS Listing ID 338297259
Sold Date 04/11/25
Style Stories1
Bedrooms 3
Full Baths 2
Year Built 1967
Annual Tax Amount $4,913
Tax Year 2024
Lot Size 7,405 Sqft
Property Sub-Type Single Family Residence
Property Description
Welcome to this charming, updated single-level home!This thoughtfully designed residence features 3 bedrooms and 2 full bathrooms, offering the perfect combination of comfort and convenience. Recently updated throughout, the beautiful kitchen boasts ample cabinet, quartz coutertops, stainless steel appliances and plenty of space for culinary creativity. The dining area features double doors that leads to a lovely backyard and a huge patio space.The charming backyard is perfect for outdoor fun, gardening, or unwinding in your own private sanctuary, fully fenced to accommodate your furry friends! The property also includes a 2-car garage with plenty of room for a shop or storage. Set on a spacious 7,100 square foot lot, this home is just a short stroll from Luuwit View Park, making it a great spot for outdoor enthusiasts. For year-round comfort, the home is equipped with a gas furnace and central AC. Whether you're entertaining guests or seeking a personal retreat, this home creates the perfect setting for any lifestyle. Conveniently located near parks and schools, it also offers easy access to I-84, I-205, and Portland International Airport.Don't miss your chance to call this updated gem your own! OPEN HOUSES: Sunday, 3/23 from 11 AM to 1 PM.
Location
State OR
County Multnomah
Area _142
Zoning R7
Rooms
Basement Crawl Space
Interior
Interior Features Garage Door Opener, Hookup Available, Laminate Flooring, Quartz, Soaking Tub, Tile Floor
Heating Forced Air
Cooling Central Air
Appliance Dishwasher, Free Standing Range, Free Standing Refrigerator, Microwave, Quartz, Stainless Steel Appliance, Tile
Exterior
Exterior Feature Deck, Dog Run, Fenced, Tool Shed, Yard
Parking Features Attached
Garage Spaces 2.0
View Territorial, Trees Woods
Roof Type Composition
Garage Yes
Building
Lot Description Level
Story 1
Foundation Concrete Perimeter
Sewer Public Sewer
Water Public Water
Level or Stories 1
Schools
Elementary Schools Shaver
Middle Schools Parkrose
High Schools Parkrose
Others
Senior Community No
Acceptable Financing Cash, Conventional, FHA, VALoan
Listing Terms Cash, Conventional, FHA, VALoan
Read Less
Want to know what your home might be worth? Contact us for a FREE valuation!

Our team is ready to help you sell your home for the highest possible price ASAP






