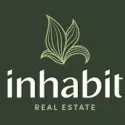Bought with Hybrid Real Estate
$750,000
$695,000
7.9%For more information regarding the value of a property, please contact us for a free consultation.
2421 GREINER ST Eugene, OR 97405
3 Beds
2 Baths
2,130 SqFt
Key Details
Sold Price $750,000
Property Type Single Family Home
Sub Type Single Family Residence
Listing Status Sold
Purchase Type For Sale
Square Footage 2,130 sqft
Price per Sqft $352
MLS Listing ID 399958896
Sold Date 04/11/25
Style Stories1, Custom Style
Bedrooms 3
Full Baths 2
Year Built 2000
Annual Tax Amount $7,450
Tax Year 2024
Lot Size 7,405 Sqft
Property Sub-Type Single Family Residence
Property Description
You can stop looking. This is the one! Pride of ownership is evident by the extensive updates found in this gorgeous 1-story home custom built by Koala in 2000. Rare to find a conveniently located, single-story home with a nice balance of interior and exterior upgrades. A few improvements include: new roof and gutter leaf guards (2023), gas furnace w/ air scrubber (2023), newer A/C and water heater with recirculating pump, gas cooktop and downdraft vent (2022), refrigerator, landscaping by Rexius ($37,000+). Brand new clear hickory hardwood floors were installed in the kitchen to match the rest of the refinished wood floors. Dining room features custom inlaid wood border with rose detailing in hardwood floors and new lower windows with a view of the pond. The deluxe primary suite is ultra-comfortable. The main bedroom has a dressing area, built-ins, walk-in closet, blackout roll-up shade, and direct access to the patio. The primary bathroom is a serene retreat with double sinks, abundant cabinetry, remote-controlled Velux skylight shade over the jetted tub, separate shower, and a built-in ironing board with outlet neatly tucked behind a mirror. The great room has a warm, open feel with vaulted ceilings, gas fp, built-ins, tiled greenhouse window. Fenced exterior space includes a patio, pond w/ goldfish, covered patio with skylights, natural gas hookups for grill. Newer W/D included. The birds love the tulip magnolia, tree peonies, Japanese maple, star jasmine, sweetbox, oak, camellia, water lilies, and blueberries.
Location
State OR
County Lane
Area _244
Zoning R1
Rooms
Basement Crawl Space
Interior
Interior Features Air Cleaner, Ceiling Fan, Garage Door Opener, Hardwood Floors, High Ceilings, Jetted Tub, Laundry, Marble, Quartz, Skylight, Sound System, Tile Floor, Vaulted Ceiling, Wallto Wall Carpet, Washer Dryer
Heating Forced Air
Cooling Central Air
Fireplaces Number 1
Fireplaces Type Gas
Appliance Appliance Garage, Builtin Oven, Cook Island, Cooktop, Dishwasher, Disposal, Down Draft, Free Standing Refrigerator, Gas Appliances, Instant Hot Water
Exterior
Exterior Feature Covered Patio, Cross Fenced, Fenced, Gas Hookup, Patio, Sprinkler, Water Feature
Parking Features Detached
Garage Spaces 2.0
View Trees Woods
Roof Type Composition
Accessibility OneLevel
Garage Yes
Building
Lot Description Corner Lot
Story 1
Foundation Concrete Perimeter
Sewer Public Sewer
Water Public Water
Level or Stories 1
Schools
Elementary Schools Mccornack
Middle Schools Kennedy
High Schools Churchill
Others
Senior Community No
Acceptable Financing Cash, Conventional, FHA, VALoan
Listing Terms Cash, Conventional, FHA, VALoan
Read Less
Want to know what your home might be worth? Contact us for a FREE valuation!

Our team is ready to help you sell your home for the highest possible price ASAP






