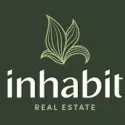Bought with Redfin
$547,200
$539,000
1.5%For more information regarding the value of a property, please contact us for a free consultation.
4382 WOODSIDE CIR Lake Oswego, OR 97035
2 Beds
2 Baths
1,248 SqFt
Key Details
Sold Price $547,200
Property Type Townhouse
Sub Type Attached
Listing Status Sold
Purchase Type For Sale
Square Footage 1,248 sqft
Price per Sqft $438
MLS Listing ID 117167291
Sold Date 04/14/25
Style Traditional
Bedrooms 2
Full Baths 2
HOA Fees $500/mo
Year Built 1978
Annual Tax Amount $4,715
Tax Year 2024
Property Sub-Type Attached
Property Description
Charming, bright and stylish Lake Oswego attached home, located in the private Woodside planned community. Resort style living here with Lake Easement, canal, private community pool and tennis court. Enjoy walking paths, beautiful surroundings, peace & quiet. This open and bright one level home offers 2 en-suite bedrooms with generous sized walk-in closets. The primary includes a bonus space with a closet that could be nice for office or exercise room. Updated kitchen styled with granite counters, stainless appliances and maple cabinets. The dining area features a great view of the wooded back green space, home to many woodland animals. Here you'll find a sliding door with access to an updated walk-out deck. This community is conveniently located close to many options for shopping and restaurants, such as Bridgeport Village, Whole Foods, Zupans and a plethora of your favorite local restaurants.
Location
State OR
County Clackamas
Area _147
Rooms
Basement None
Interior
Interior Features Granite, Washer Dryer, Wood Floors
Heating Forced Air
Fireplaces Number 1
Fireplaces Type Wood Burning
Appliance Disposal, Free Standing Range, Free Standing Refrigerator, Granite, Stainless Steel Appliance
Exterior
Exterior Feature Covered Deck, Deck
Parking Features Detached
Garage Spaces 2.0
View Seasonal
Roof Type Composition
Accessibility OneLevel
Garage Yes
Building
Lot Description Green Belt, Level
Story 1
Foundation Concrete Perimeter
Sewer Public Sewer
Water Public Water
Level or Stories 1
Schools
Elementary Schools River Grove
Middle Schools Lakeridge
High Schools Lakeridge
Others
HOA Name Deeded Lake Easement, Pool, Tennis. 2 pets max. No rentals allowed.
Senior Community No
Acceptable Financing Cash, Conventional, FHA, VALoan
Listing Terms Cash, Conventional, FHA, VALoan
Read Less
Want to know what your home might be worth? Contact us for a FREE valuation!

Our team is ready to help you sell your home for the highest possible price ASAP






