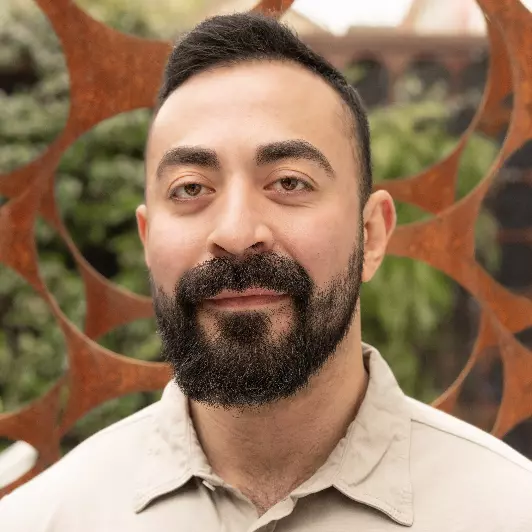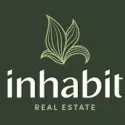Bought with Windermere Realty Trust
$972,000
$972,000
For more information regarding the value of a property, please contact us for a free consultation.
604 SW WESTWOOD DR Portland, OR 97239
3 Beds
3 Baths
3,688 SqFt
Key Details
Sold Price $972,000
Property Type Single Family Home
Sub Type Single Family Residence
Listing Status Sold
Purchase Type For Sale
Square Footage 3,688 sqft
Price per Sqft $263
MLS Listing ID 480227354
Sold Date 04/14/25
Style Cottage, English
Bedrooms 3
Full Baths 3
Year Built 1928
Annual Tax Amount $13,586
Tax Year 2024
Lot Size 6,969 Sqft
Property Sub-Type Single Family Residence
Property Description
Nestled in quiet Terwilliger Heights, this Storybook English Cottage offers the best of both worlds. Carefully preserved charm & historic character with state-of-the-art mechanical systems. The fantastical architecture featuring an inviting, covered front porch & distinctive rolled-roof are intended to reduce the scale of this spacious 4 bed, 3 bath home. Completed in 1928, this sun filled, custom home was built for a prominent ship captain. Upon completion in 1928, it was selected by the Oregonian as the model home of the year. Playful details include front porch anchor chain railing & a massive clinker-brick fireplace inspired by rolling waves. Original elements include the arched front door, oak hardwoods and clearcoat mahogany casework. Stunning period finishes include Carrera marble, subway tile, new lighting & fresh BenjaminMoore SimplyWhite paint throughout. Renovated Chef's kitchen boasts quartz counters, pro-grade Jenn-Air including double ovens, timeless Ann Sacks glass subway tile & custom shaker cabinetry. Enjoy sunrise coffee on the east-facing balcony located in one of the huge second floor bedrooms. Main floor Owners Suite with a cozy, sun-porch office/retreat. The walk-out basement includes a huge 4th bedroom/bath suite with ADU potential. Attached two-car garage! Ongoing maintenance & energy costs are minimized thanks to the TOTAL mechanical renovation: 200 amp elec panel w/ new wiring throughout. Plumbing upgrades include tankless W/H, new supply lines, city supply, sewer. DryBasement perimeter trench/sump by TerraFirma, seismic retrofit, wall & attic insulation. HVAC includes new 95% gas forced air & central A/C. The Trex-deck overlooks the private back yard surrounded by majestic fir trees. Generous garden beds make the nearly 7,000SF lot easy to manage. This private sanctuary in the city is just minutes to OHSU, Hillsdale/Multnomah Village, Pearl & LO. EZ commute to Nike & Intel too! Steps to Terwilliger walking trails. Excellent K-12 Schools. [Home Energy Score = 5. HES Report at https://rpt.greenbuildingregistry.com/hes/OR10195956]
Location
State OR
County Multnomah
Area _148
Rooms
Basement Daylight, Exterior Entry, Finished
Interior
Interior Features Concrete Floor, Garage Door Opener, Hardwood Floors, High Ceilings, High Speed Internet, Marble, Quartz, Separate Living Quarters Apartment Aux Living Unit, Tile Floor, Washer Dryer
Heating Forced Air95 Plus
Cooling Central Air
Fireplaces Number 1
Fireplaces Type Gas
Appliance Builtin Oven, Builtin Refrigerator, Dishwasher, Double Oven, E N E R G Y S T A R Qualified Appliances, Free Standing Gas Range, Free Standing Range, Free Standing Refrigerator, Gas Appliances, Instant Hot Water, Quartz, Range Hood, Stainless Steel Appliance, Tile
Exterior
Exterior Feature Covered Patio, Deck, Garden, Porch, Second Garage, Sprinkler, Yard
Parking Features Attached, TuckUnder
Garage Spaces 2.0
View Territorial, Trees Woods
Roof Type Composition
Accessibility MainFloorBedroomBath
Garage Yes
Building
Lot Description Corner Lot, Level, Private, Trees
Story 3
Foundation Concrete Perimeter
Sewer Public Sewer
Water Public Water
Level or Stories 3
Schools
Elementary Schools Rieke
Middle Schools Robert Gray
High Schools Ida B Wells
Others
Senior Community No
Acceptable Financing Cash, Conventional, FHA, VALoan
Listing Terms Cash, Conventional, FHA, VALoan
Read Less
Want to know what your home might be worth? Contact us for a FREE valuation!

Our team is ready to help you sell your home for the highest possible price ASAP


