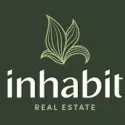Bought with The Agency Portland
$565,000
$575,000
1.7%For more information regarding the value of a property, please contact us for a free consultation.
8550 SW SCHMIDT LOOP Portland, OR 97224
4 Beds
2.1 Baths
1,920 SqFt
Key Details
Sold Price $565,000
Property Type Single Family Home
Sub Type Single Family Residence
Listing Status Sold
Purchase Type For Sale
Square Footage 1,920 sqft
Price per Sqft $294
MLS Listing ID 158312357
Sold Date 05/13/25
Style Stories2, Craftsman
Bedrooms 4
Full Baths 2
HOA Fees $31/mo
Year Built 2017
Annual Tax Amount $5,490
Tax Year 2024
Lot Size 2,613 Sqft
Property Sub-Type Single Family Residence
Property Description
Pristine & polished Heritage Crossing abode with craftsman-style accents is ready for your pickiest clients. The open concept living spaces speak to how we live & entertain these days. The main level is fabulous for entertaining – offering a gather worthy kitchen bar, open dining room & great room living area. Step out to the sunny deck & fenced, easy maintenance backyard for a touch of vitamin D – perfect for a busy lifestyle. Don't miss the renovated half-bath! Upstairs provides a fantastic separation of space – and includes plenty of rooms for guests, family, home gym or office. The loft provides a quiet nook for reading, organization, or crafts. The primary suite includes an ample walk-in closet, double vanity & soak tub. Includes laundry room w/updated cabinetry & double-car garage w/ built-in storage. Just blocks to local schools & Cook Family Park. Only minutes to Bridgeport Village shopping & eateries. Commuting is a breeze with quick access to I-5, HWY 217, and HWY 99!
Location
State OR
County Washington
Area _151
Rooms
Basement Crawl Space
Interior
Interior Features Ceiling Fan, Garage Door Opener, High Ceilings, Laundry, Soaking Tub, Tile Floor, Wallto Wall Carpet, Washer Dryer
Heating Forced Air
Cooling Central Air
Appliance Dishwasher, Disposal, Free Standing Range, Free Standing Refrigerator, Island, Microwave, Pantry, Stainless Steel Appliance, Tile
Exterior
Exterior Feature Fenced, Garden, Patio, Yard
Parking Features Attached
Garage Spaces 2.0
Roof Type Composition
Garage Yes
Building
Lot Description Level
Story 2
Foundation Concrete Perimeter
Sewer Public Sewer
Water Public Water
Level or Stories 2
Schools
Elementary Schools Durham
Middle Schools Twality
High Schools Tigard
Others
HOA Name Alternate phone number: 503-244-2300.
Senior Community No
Acceptable Financing Cash, Conventional, FHA, VALoan
Listing Terms Cash, Conventional, FHA, VALoan
Read Less
Want to know what your home might be worth? Contact us for a FREE valuation!

Our team is ready to help you sell your home for the highest possible price ASAP






